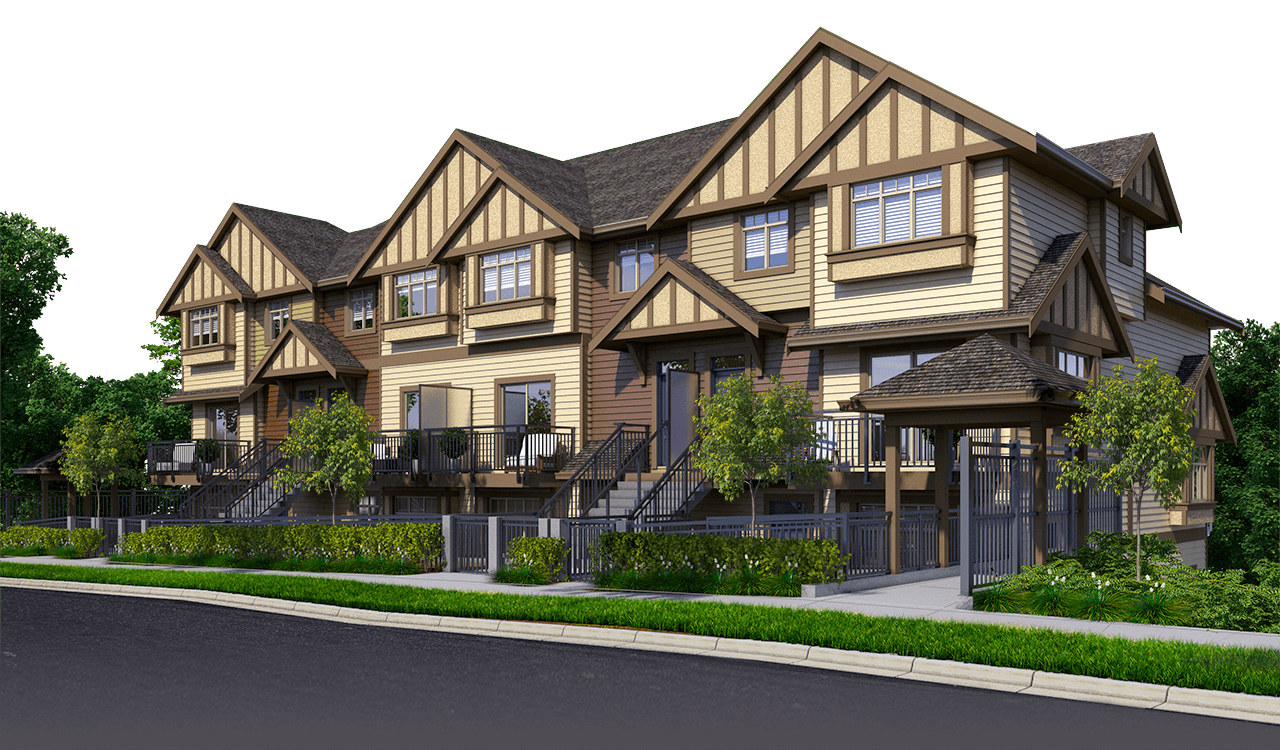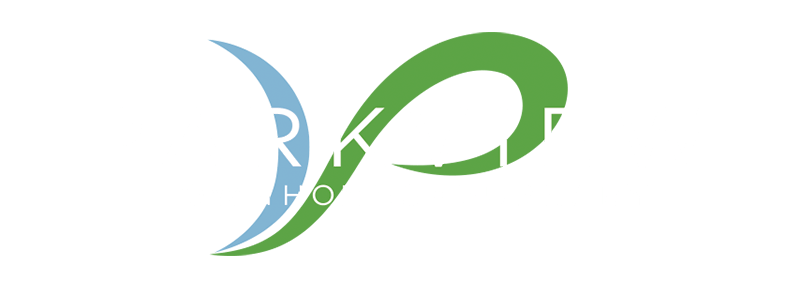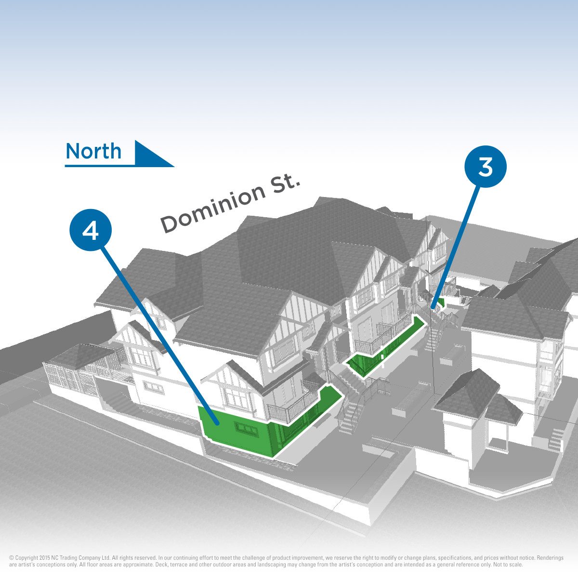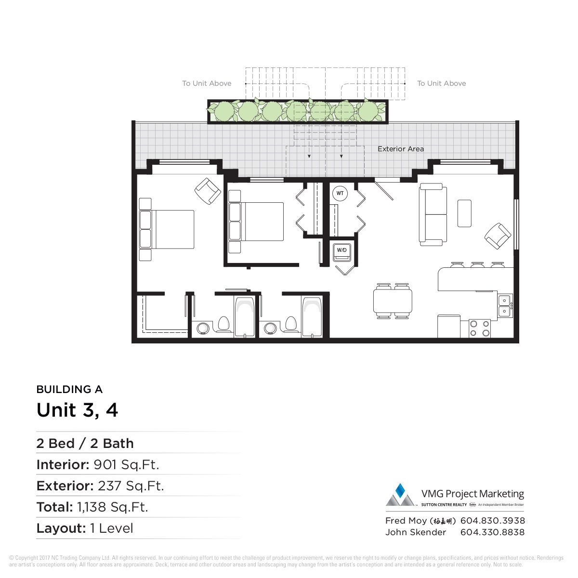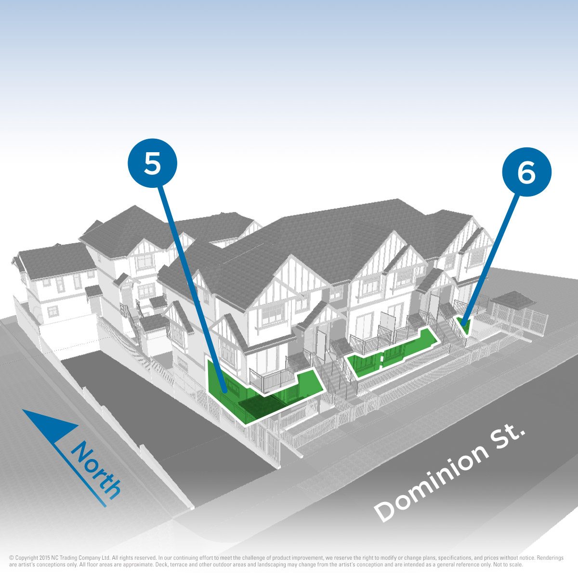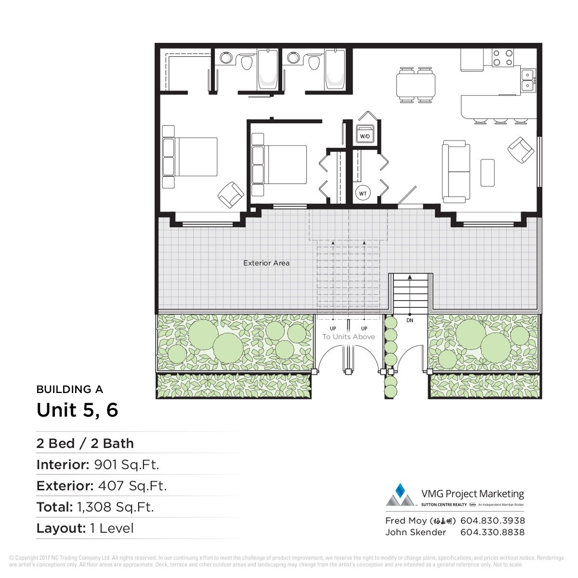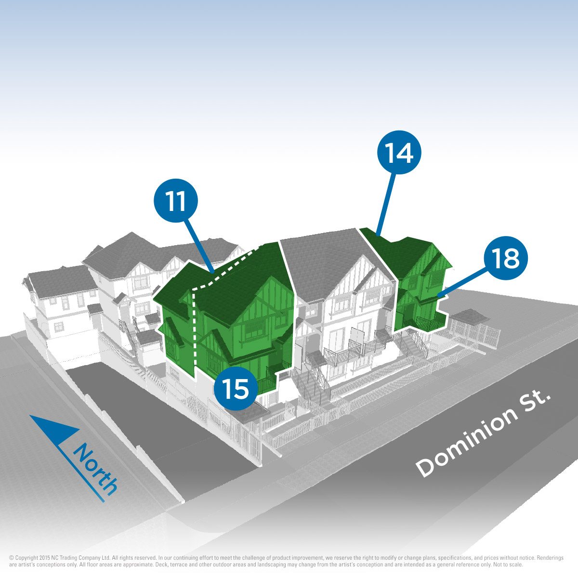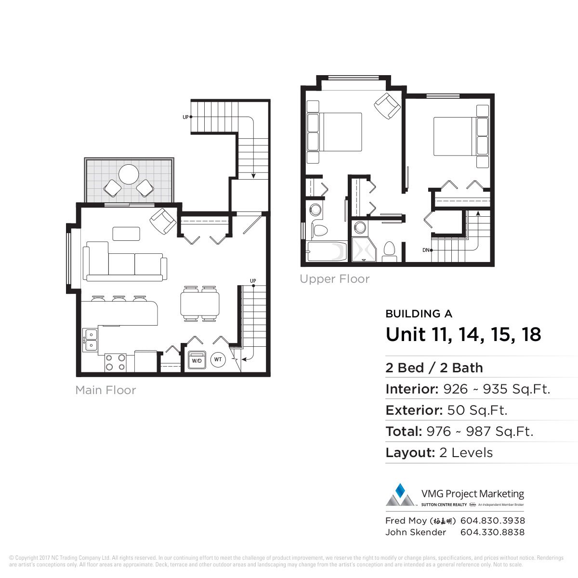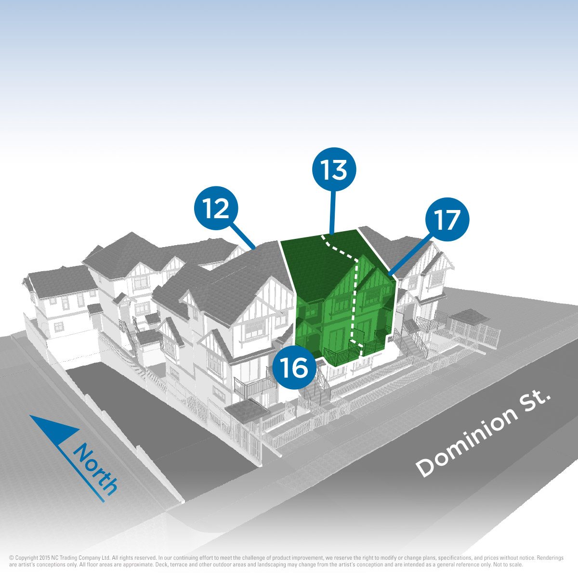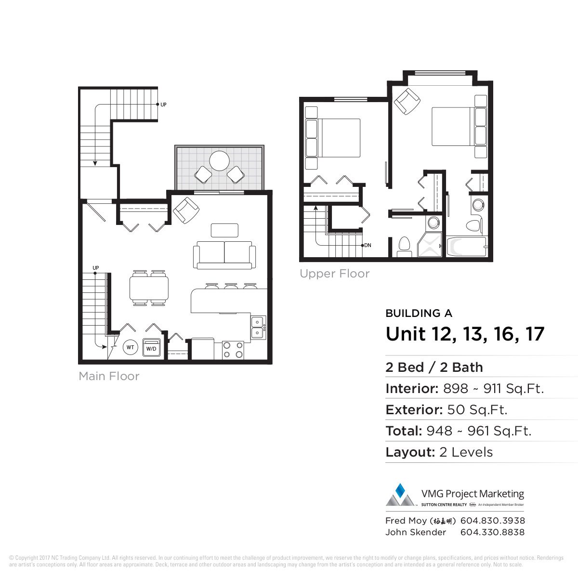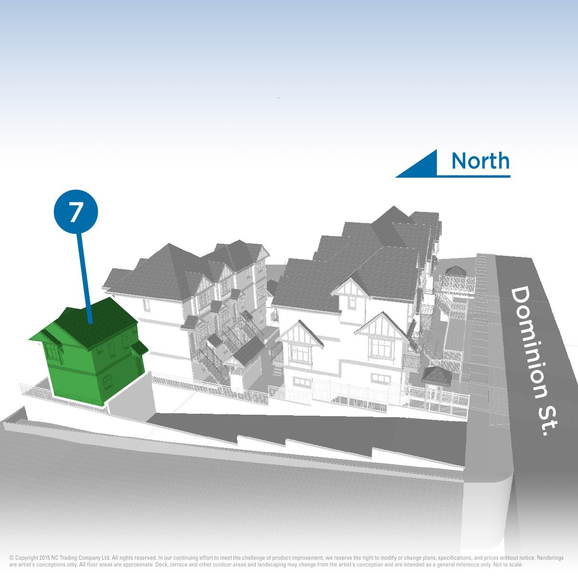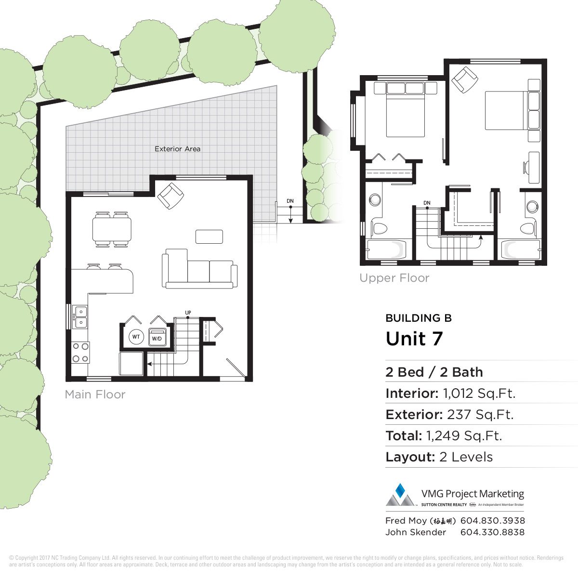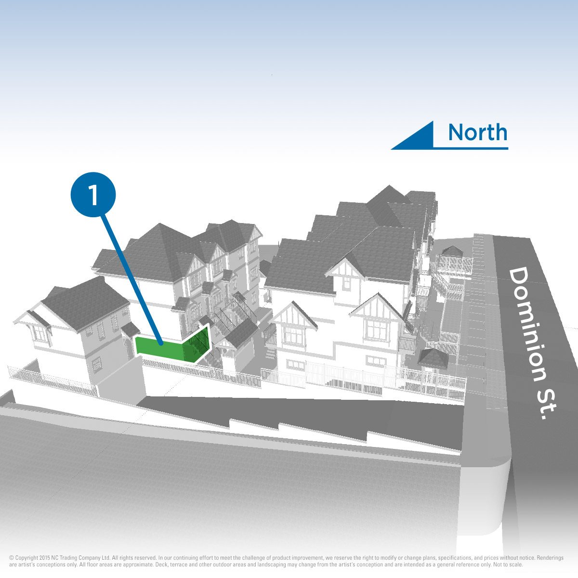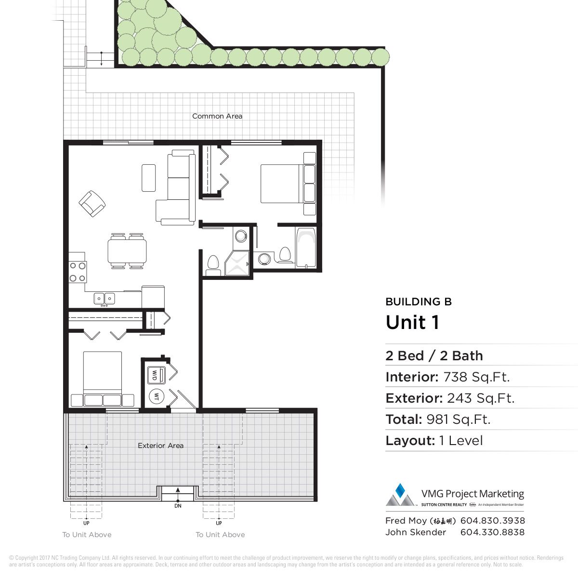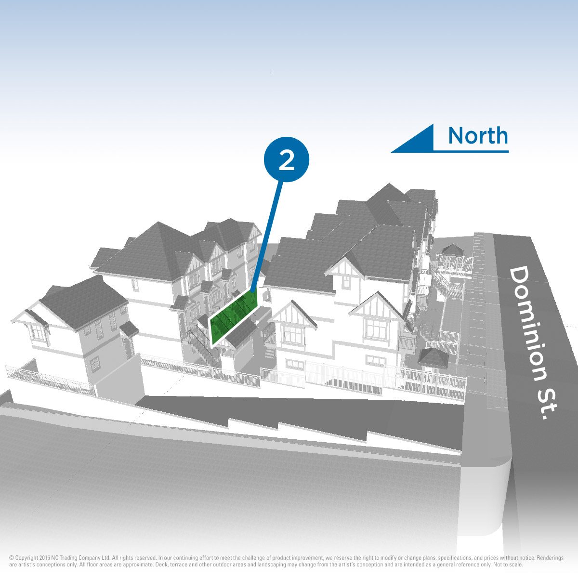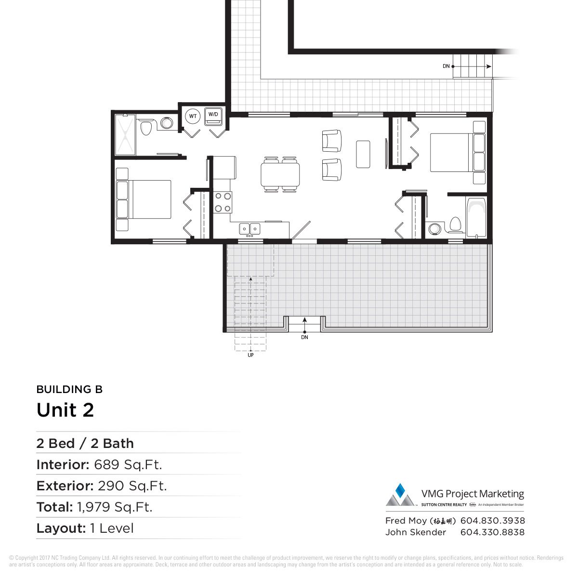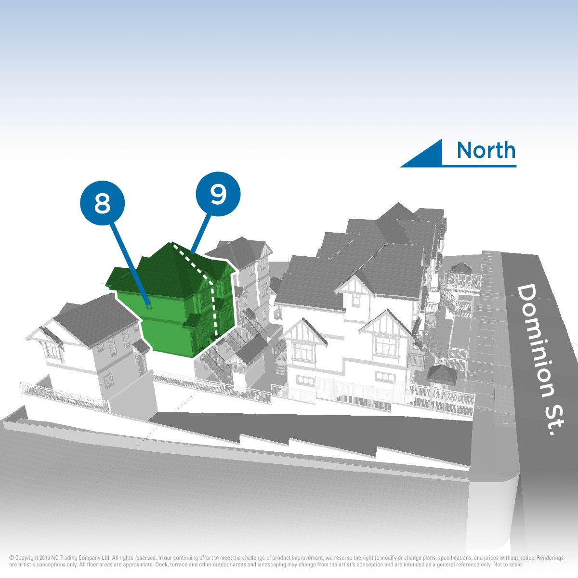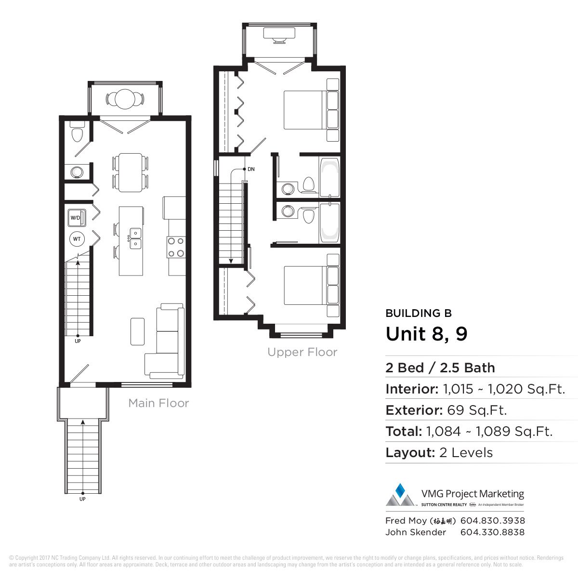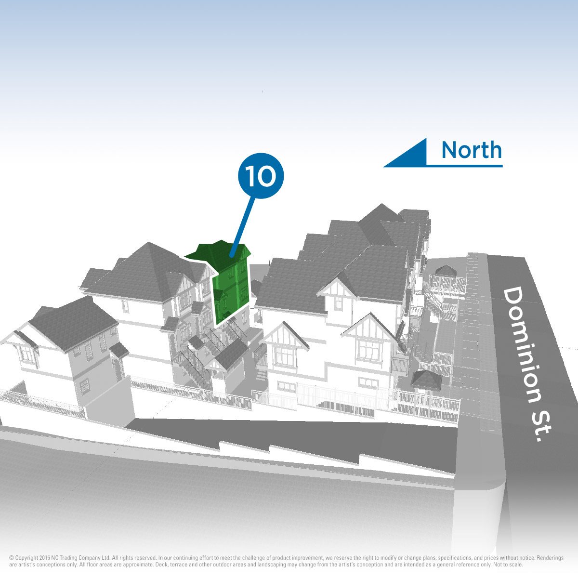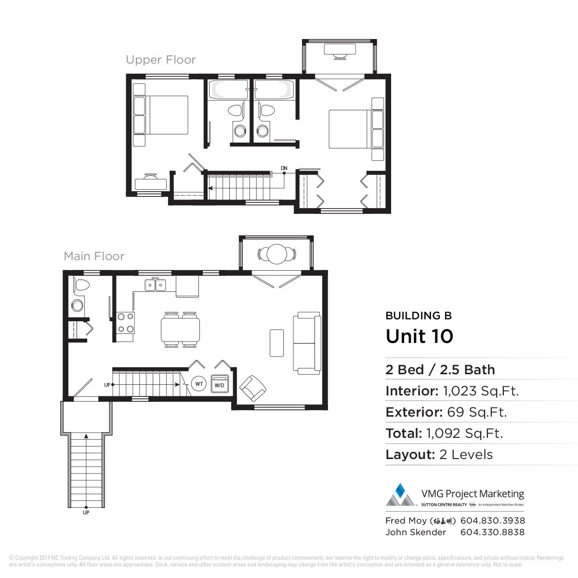8 unique floorplan layouts to choose from!
ParkView Townhomes has been designed to perfectly suit the needs of each home owner with a choice of 8 unique floorplans in 1 and 2 level configurations. View and download a PDF of each floorplan below and be sure to register today for the latest updates!
Building A – Unit 3, 4
Building A – Unit 5, 6
Building A – Unit 11, 14, 15, 18
Building A – Unit 12, 13, 16, 17
Building B – Unit 7
Building B – Unit 1
Building B – Unit 2
Building B – Unit 8, 9
Building B – Unit 10
